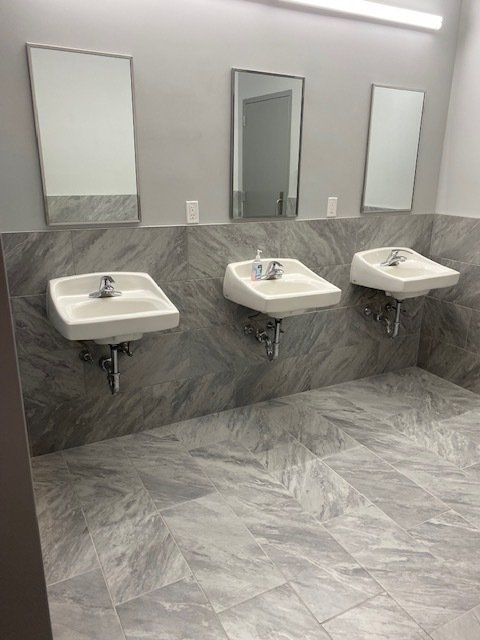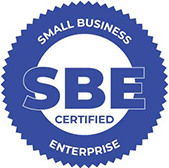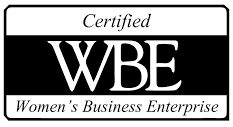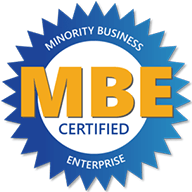Interior Fit Out Contractors
When your business premises or commercial space in Connecticut requires a transformation that blends aesthetics with functionality, turn to Hartford Building Company for unmatched interior fitout services. Specializing in creating bespoke interiors that reflect your brand’s identity and meet your operational needs, our team ensures your project is managed with the utmost precision and care, from initial design to final execution.

In House Financing
Benefit from the convenience and flexibility of our in-house financing options, designed to make your dream project a reality without the stress of external financial hassles.

40 Years Experience
Leverage four decades of industry expertise and craftsmanship, ensuring that every project we undertake is executed with precision, excellence, and a deep understanding of our client's vision.

Woman Owned
Proudly woman-owned, we bring a unique perspective to the construction industry, championing diversity, creativity, and meticulous attention to detail in every project we handle.

Licensed, Insured, & Bonded
Rest easy knowing you're in capable hands with Hartford Building Co, a fully licensed and insured contractor committed to providing you with peace of mind and the highest standards of safety and quality on every job
Elevate Your Commercial Space with Premier Commercial Fit Outs in CT
Transforming Connecticut Workspaces with Custom Interior Fitouts by Hartford Building Company
Our interior fitout services stand out for their commitment to quality, customization, and client satisfaction. Our expertise in commercial fit outs ensures that your office space is adapted to meet contemporary needs and challenges. We understand that each space has its unique challenges and opportunities, which is why we offer tailored solutions designed to optimize your interior environment for both employees and customers.
- Custom Design Solutions: Our design team works closely with you to understand your vision and needs, translating them into functional and stylish interior spaces.
- Quality Craftsmanship: With a focus on durability and attention to detail, our skilled craftsmen use high-quality materials to bring your design to life.
- Efficient Project Management: Our experienced project managers ensure your fitout is completed on time and within budget, minimizing disruptions to your operations
What is an Interior Fit Out?
An interior fit out is the process of transforming an empty or unfinished space into a functional and aesthetically pleasing area that meets the specific needs of its occupants. This comprehensive process includes installing essential features such as flooring, walls, ceilings, and lighting to create a comfortable and productive environment. Interior fit outs are particularly popular in commercial spaces like offices, retail stores, and restaurants, where creating a unique and inviting atmosphere is crucial. By tailoring the interior to reflect the brand’s identity and values, businesses can ensure that their space not only looks great but also supports their operational needs.
Types of Fit-Outs
There are several types of fit outs, each catering to different stages of a building’s development and specific tenant requirements:
- Shell and Core Fit Out: This involves installing the basic structural elements of a building, such as walls, windows, and doors, while leaving the interior space unfinished. It provides a blank canvas for future customization.
- Category A Fit Out: This type of fit out includes the installation of basic services and features like electrical and plumbing systems, but the interior space remains unfinished. It sets the stage for further customization.
- Category B Fit Out: This is the final stage of the fit out process, where the interior space is fully finished with elements such as flooring, walls, and ceilings. It transforms the space into a fully functional and aesthetically pleasing environment.
- Tenant Fit Out: This involves customizing the interior space to meet the specific needs and preferences of the tenant. It includes installing unique features and finishes that align with the tenant’s brand and operational requirements.
Transform Your Space with Hartford Building Company: Experts in Numerous Fit Out Projects
- Versatile Fitout Solutions:
Whether you’re looking to refurbish an office, retail store, restaurant, or any other commercial space, we provide comprehensive fitout services tailored to your specific requirements. Our expertise in corporate interiors allows us to adapt to evolving workspace designs influenced by trends like co-working and health and safety considerations.
- Sustainable Practices:
We’re committed to sustainability, utilizing eco-friendly materials and practices to reduce the environmental impact of your fitout project.
- End-to-End Service:
From design and planning to execution and finishing touches, we offer a complete service package to make your interior fitout project hassle-free.
Our Interior Fitout Process: Tailored for Success
At Hartford Building Company, we understand that every interior fit out project is unique and requires a tailored approach to ensure success. Our interior fit out process involves the following steps:
- Consultation:
We engage closely with our clients to thoroughly understand their project needs and objectives. This initial phase is crucial for aligning our vision with yours.
- Design:
We create a customized design plan that meets the client’s requirements and budget. Our design team ensures that every detail is considered to create a cohesive and functional space.
- Planning:
We develop a detailed project plan and timeline to ensure the project is completed on time and within budget. This meticulous planning phase helps in avoiding any potential delays or cost overruns.
- Construction:
We carry out the construction work using high-quality materials and skilled labor. Our team ensures that every aspect of the build is executed to the highest standards.
- Project Management:
We manage the project from start to finish, ensuring that every detail is taken care of. Our project managers oversee the entire process to ensure seamless execution and client satisfaction.
Benefits of a Well-Planned Interior Fit Out
A well-planned interior fit out can have numerous benefits for businesses, including:
- Increased Productivity: A well-designed space can significantly improve employee productivity and morale by creating a comfortable and efficient working environment.
- Enhanced Brand Image: A customized space that reflects a company’s brand identity and values can leave a lasting impression on clients and visitors.
- Improved Customer Experience: A well-designed space can create a positive and inviting atmosphere for customers, enhancing their overall experience.
- Future Growth: A well-planned interior fit out can accommodate future growth and changes in the business, providing flexibility for expansion.
- Cost Savings: By minimizing waste and optimizing the use of space, a well-planned interior fit out can help reduce costs and improve overall efficiency.
By investing in a thoughtfully designed interior fit out, businesses can create a space that not only looks great but also supports their operational goals and future growth.
Our Interior Fit Out Process: Tailored for Success
- Consultation and Design: Engage with our team to share your vision, after which we'll craft a bespoke design plan that aligns with your business goals and aesthetic preferences.
- Planning and Procurement: We meticulously plan every aspect of the fitout, selecting the best materials and finishes to meet your budget and timeline.
- Construction and Installation: Our experts manage the construction and installation process, ensuring every detail is executed to perfection.
- Final Walkthrough and Handover: We conduct a thorough final inspection with you to ensure every aspect of the fitout meets your expectations before handover.
Why Hartford Building Company is Your Ideal Interior Fitout Partner in Connecticut
Choosing Hartford Building Company means partnering with a leader in commercial interior fitouts, renowned for our creative solutions, impeccable craftsmanship, and client-first approach. With numerous fit out projects completed across various business sectors, we have the experience and expertise to deliver high-quality solutions. Let us transform your commercial space into an environment that enhances your brand, promotes productivity, and welcomes your visitors with style.
Get a Free Quote
For more information about our services or to schedule a free consultation, call us at (860) 922-0179 or complete the form below we’ll get back to you as soon as we can.







