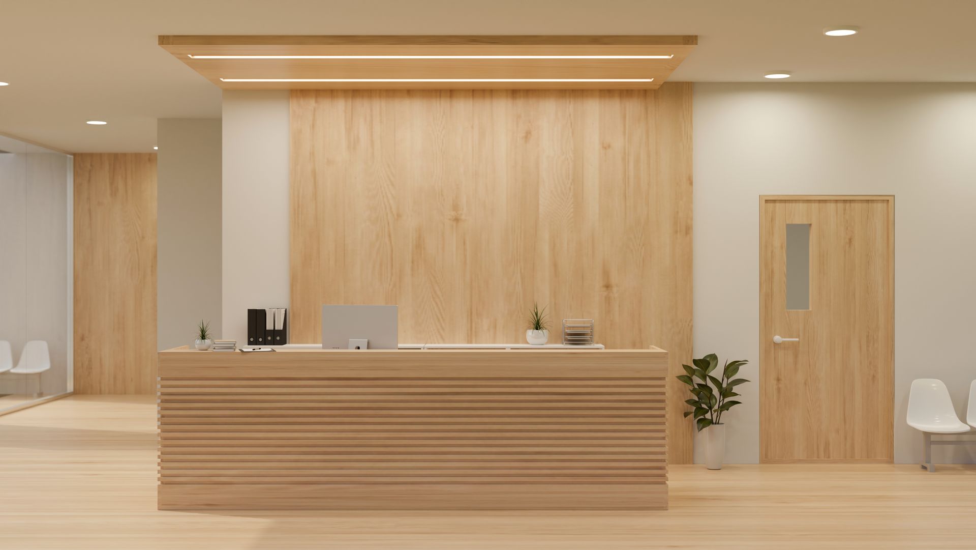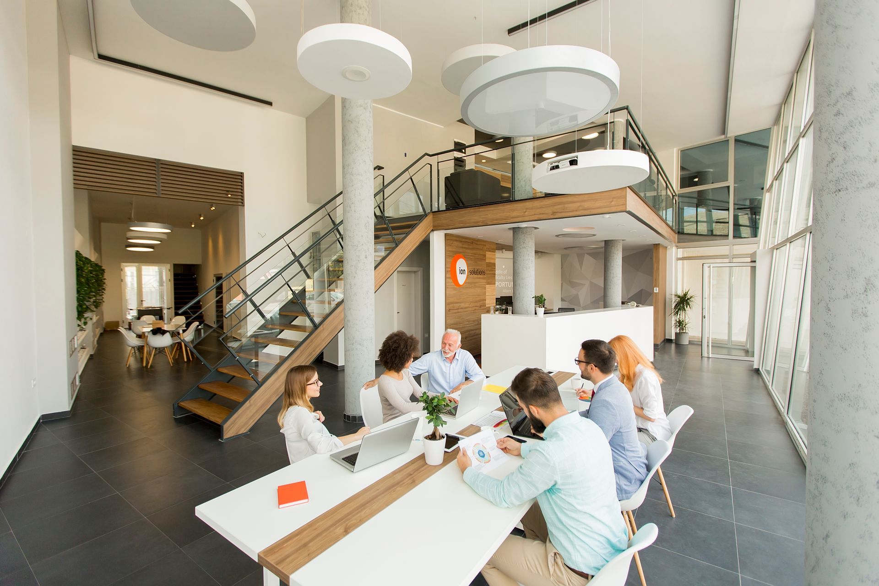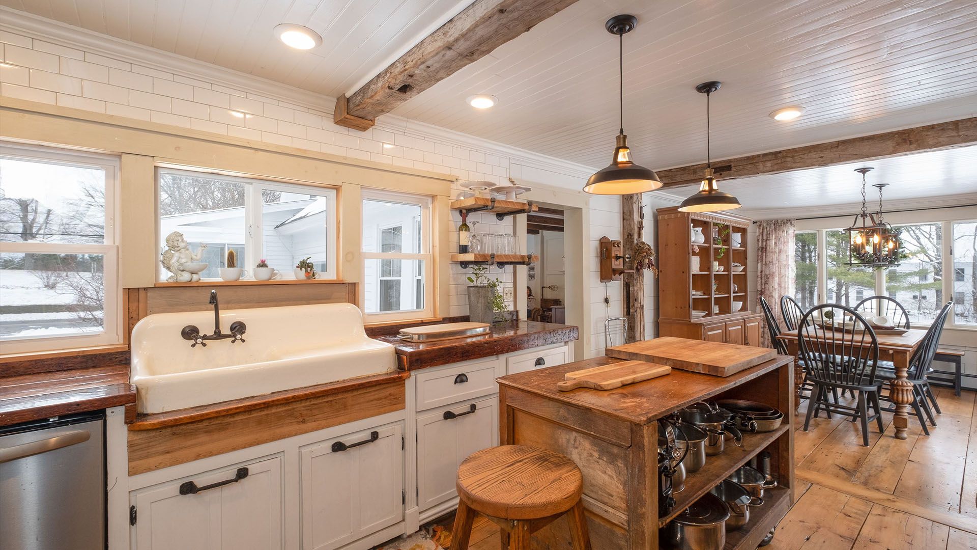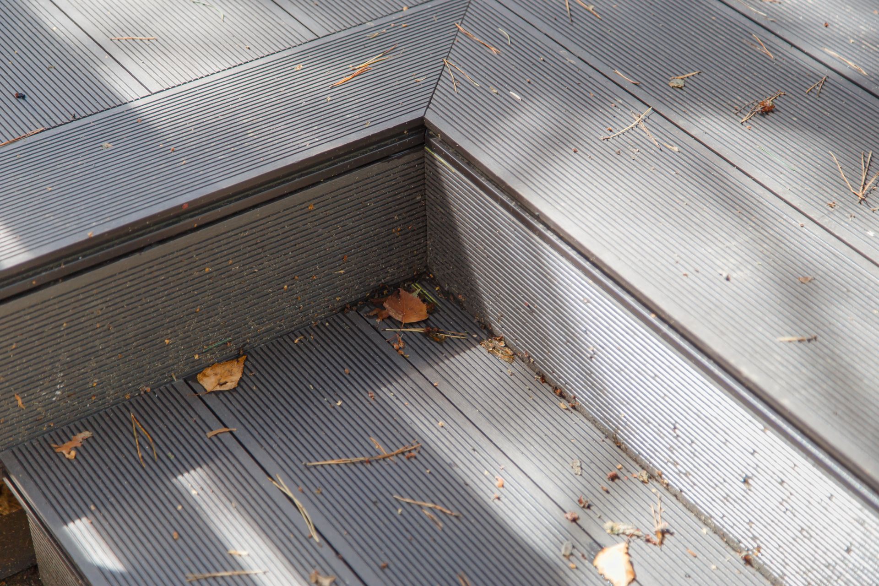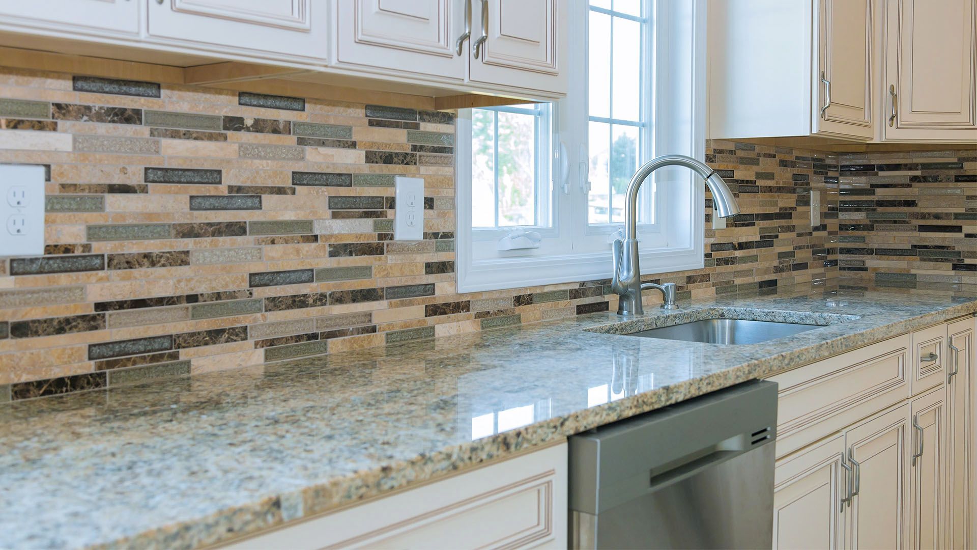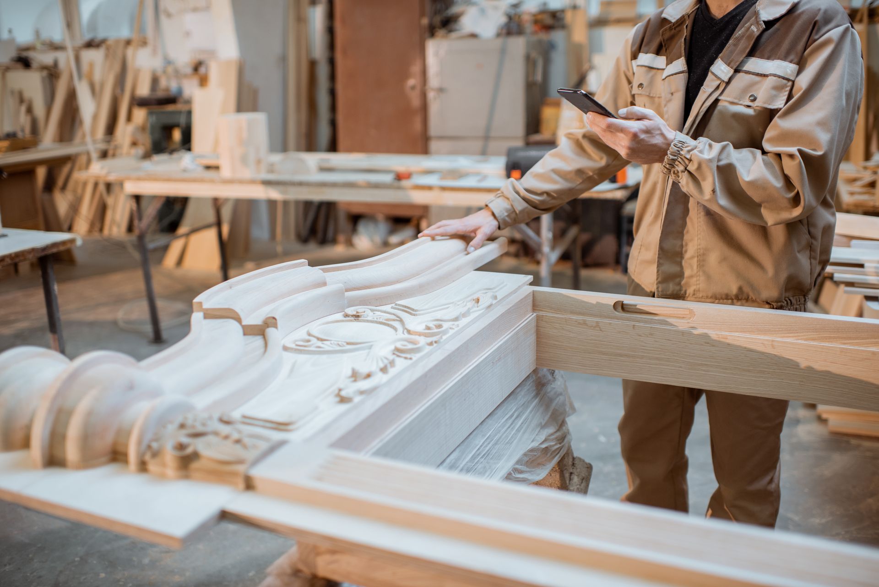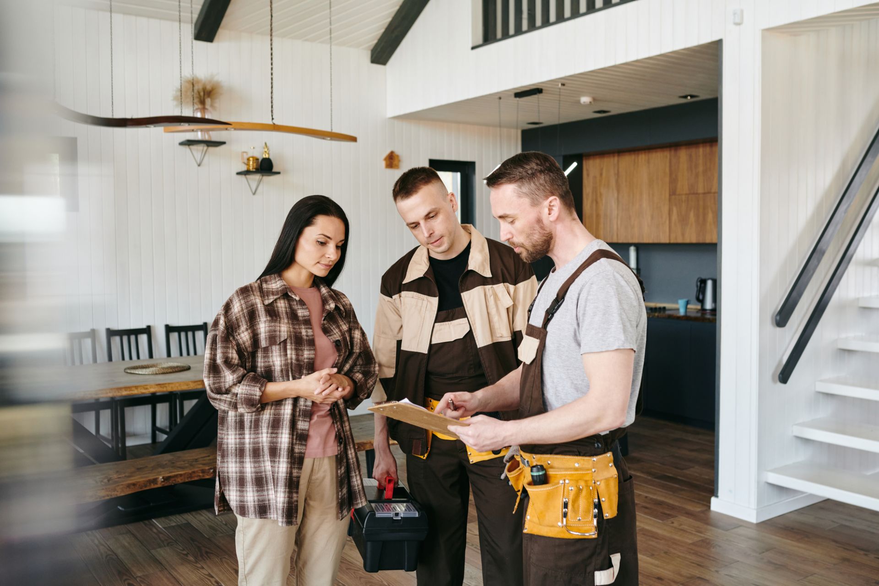How Much Does It Really Cost to Build Out a Retail Space?
When opening a new retail store, one of the most important questions business owners ask is: “How much is this going to cost me?” A retail build-out—also known as a tenant improvement—is the process of customizing a commercial space to fit your brand, customer flow, and operational needs. Understanding the costs involved before you sign a lease or start construction can save you time, money, and stress.
Whether you're starting with a shell space or taking over a second-generation unit, getting a clear handle on build-out costs is crucial for proper planning and profitability.
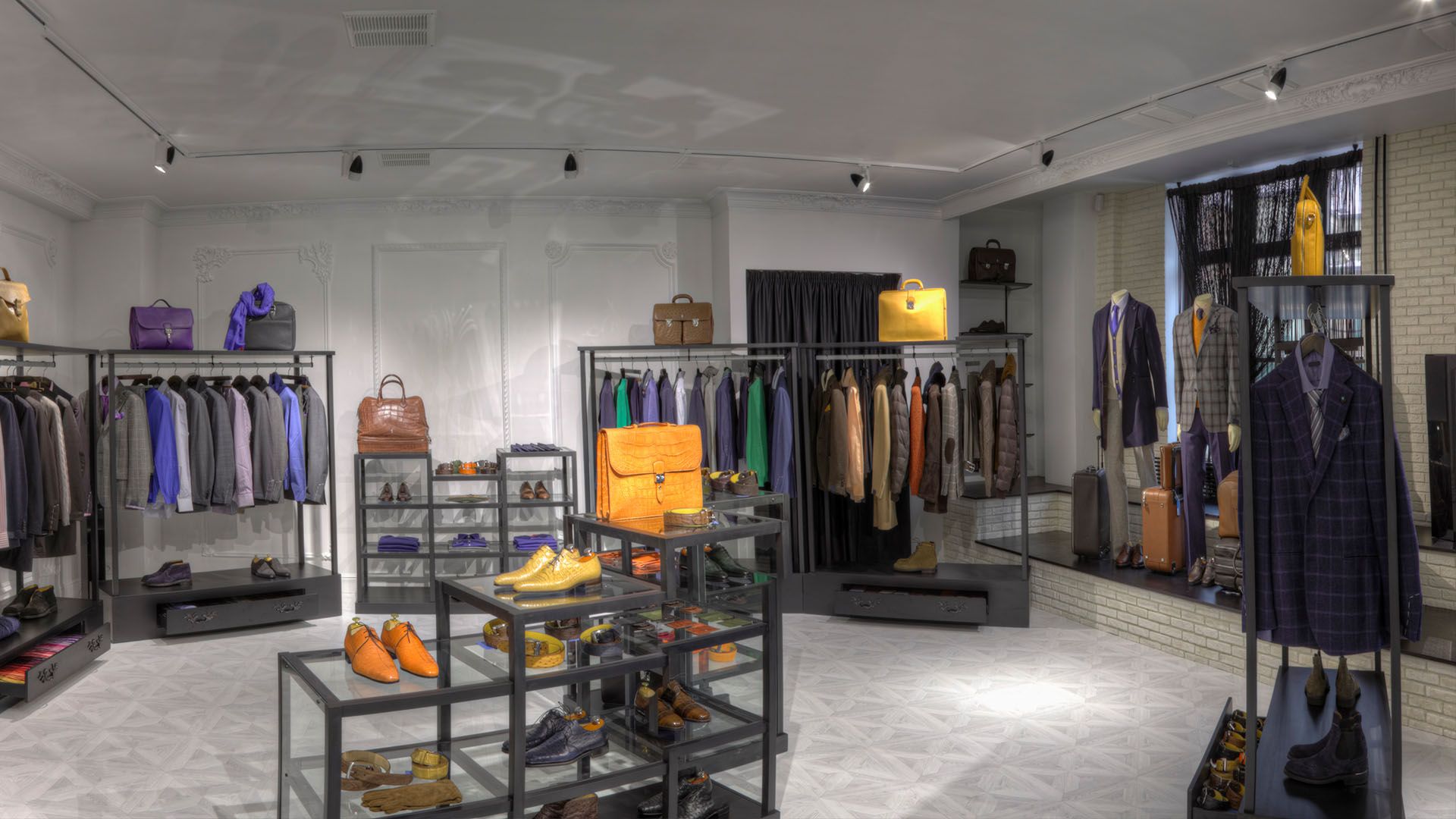
What Is a Retail Build-Out?
A retail build-out refers to the construction and customization process needed to transform an empty or outdated commercial space into a functional retail store. This can include everything from flooring, lighting, and shelving to HVAC, plumbing, and signage.
Types of Retail Spaces:
- Shell Condition: A blank canvas with no interior improvements—often just four walls and a roof.
- Second-Generation Space: A previously occupied unit with existing improvements that may or may not suit your business.
Your lease type and space condition heavily influence what work needs to be done and how much it will cost.
Factors That Influence Build-Out Costs
Every retail build-out is unique, but several core variables will determine your final cost:
- Size and Layout: More square footage usually means higher costs, especially if major reconfiguration is needed.
- Business Type: A boutique clothing store has vastly different needs than a coffee shop or medical spa.
- Location: Building codes, permit fees, and labor costs vary significantly by city and region.
- Existing Conditions: Are you working with a blank shell, or does the space already have infrastructure you can use?
Hard Costs vs. Soft Costs
Understanding the two main cost categories will help you build a realistic budget:
Hard Costs
These are the physical construction elements:
- Framing and drywall
- Electrical and plumbing
- HVAC installation
- Flooring and ceiling finishes
- Fixtures and
millwork
Soft Costs
These cover services and administrative expenses:
- Architectural and engineering fees
- Building permits
- Legal or inspection fees
- Insurance and contingencies
Example: A $150,000 build-out might break down as 70% hard costs and 30% soft costs, depending on the project scope.
Understanding Tenant Improvement Allowances (TIAs)
Many landlords offer a Tenant Improvement Allowance (TIA) to help offset build-out costs. This is an incentive typically offered as a per-square-foot credit (e.g., $25/sq ft) toward construction expenses.
Key Points:
- TIAs are negotiable during lease discussions.
- The amount depends on market demand, landlord incentives, and your business profile.
- While helpful, TIAs rarely cover all costs—you’ll need additional capital.
Average Build-Out Costs Per Square Foot
While costs vary by market and project complexity, here are some 2025 industry benchmarks:
- Shell Condition Build-Out: $100 – $200+ per sq ft
- Second-Generation Space: $50 – $120 per sq ft
- High-End Retail or Specialty Stores: $200 – $300+ per sq ft
If you’re leasing a 2,000 sq ft space, your budget might range from $100,000 to $400,000 based on these averages.
Timeline for a Typical Retail Build-Out
Time is money. Here’s what to expect:
Pre-Construction Phase (4–8 weeks)
- Architectural design
- Permit submission and approvals
- Contractor selection and bidding
Construction Phase (6–12 weeks)
- Demolition (if needed)
- Framing, electrical, and plumbing
- Finishes, signage, and final inspections
Contingencies: Delays due to permits, material lead times, or design revisions are common, so build in a cushion.
Tips for Managing Build-Out Costs Effectively
Here’s how to stay within budget and on schedule:
- Hire an experienced contractor early.
- Clearly define your scope of work before starting.
- Get multiple quotes and check for hidden fees.
- Plan a 10–15% contingency buffer for surprises.
- Negotiate TIA and lease terms with expert guidance
Conclusion
A successful retail build-out starts with clarity—on your goals, your budget, and your space requirements. By understanding the difference between hard and soft costs, negotiating a fair tenant improvement allowance, and managing your timeline wisely, you’ll set your business up for long-term success.
At Hartford Building Company, we specialize in retail
interior fit-outs and turnkey build-out solutions. Ready to get started? Request a
free estimate today.
FAQ's
About Building Out aRetail Space
How much does a buildout cost?
Build-out costs vary widely depending on space condition, location, and scope. For retail spaces, expect:
- Shell condition: $100–$200+ per sq ft
- Second-gen spaces: $50–$120 per sq ft
That means a 2,000 sq ft retail build-out could cost between $100,000 and $400,000.
How much does it cost to build a 50,000 sq ft commercial building?
The average cost to construct a commercial building of this size ranges from $125 to $250 per sq ft, depending on use (office, warehouse, retail), materials, and finish level.
- Estimated total cost: $6.25M–$12.5M+
How much does it cost to build a 10,000 sq ft retail building?
Retail construction typically costs between $150 and $300 per sq ft, depending on complexity and design.
- Estimated total cost: $1.5M–$3M
This includes foundational work, exterior shell, HVAC, and basic interiors—but not tenant-specific build-outs.
How are build-out expenses usually paid for?
Build-out costs are commonly funded through a mix of:
- Tenant Improvement Allowances (TIAs) offered by the landlord
- Tenant’s capital or construction loan
- Phased payments made to contractors during construction milestones
Most tenants will front the cost, with the TIA reimbursed after completion, per lease terms.
How much is it to build a 40x60 shop?
A 40x60 (2,400 sq ft) shop costs:
- Basic metal building: $25–$60 per sq ft ($60K–$144K)
- Fully finished (HVAC, electrical, interiors): $100–$200+ per sq ft ($240K–$480K)
Costs vary depending on local permitting, land prep, and design choices.

