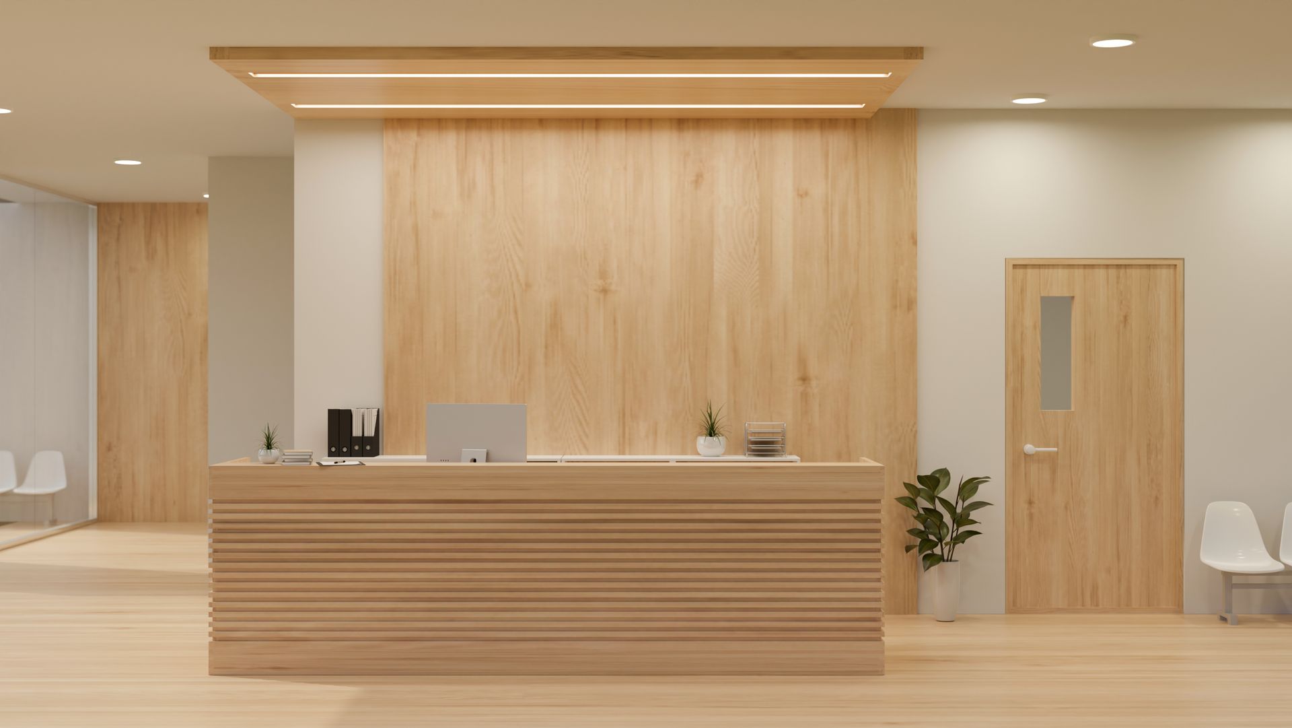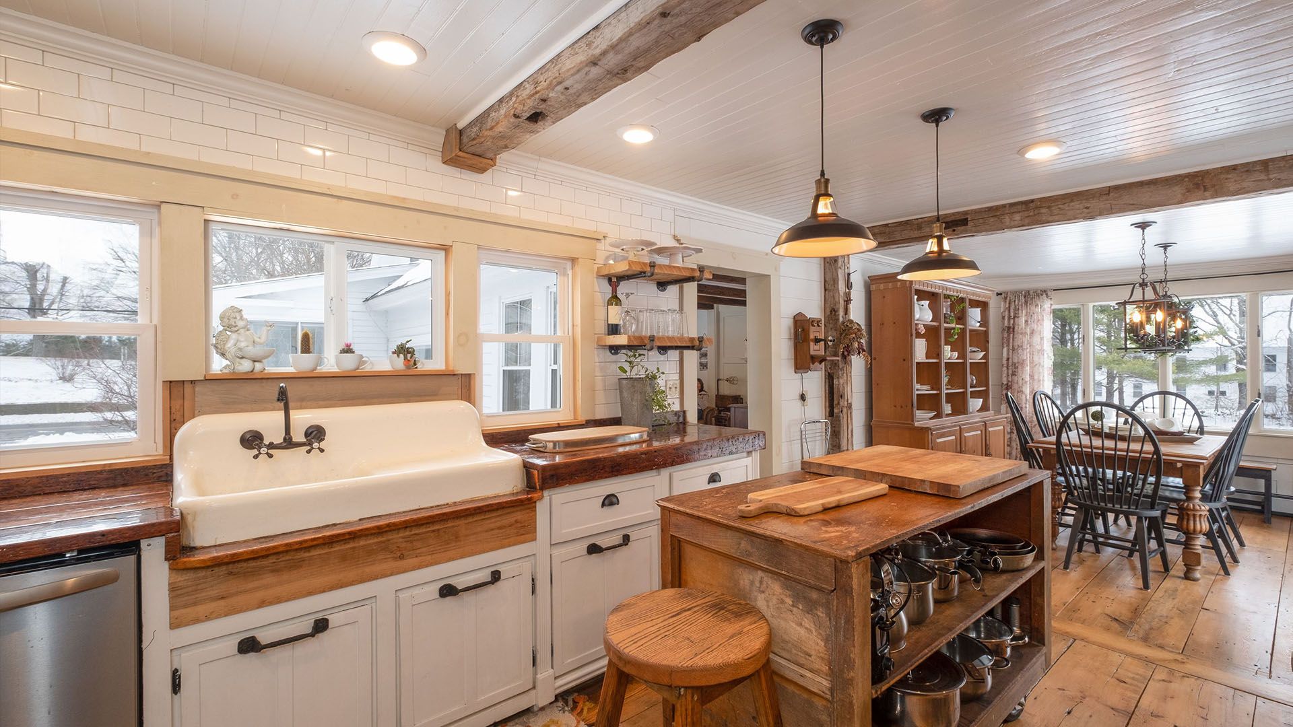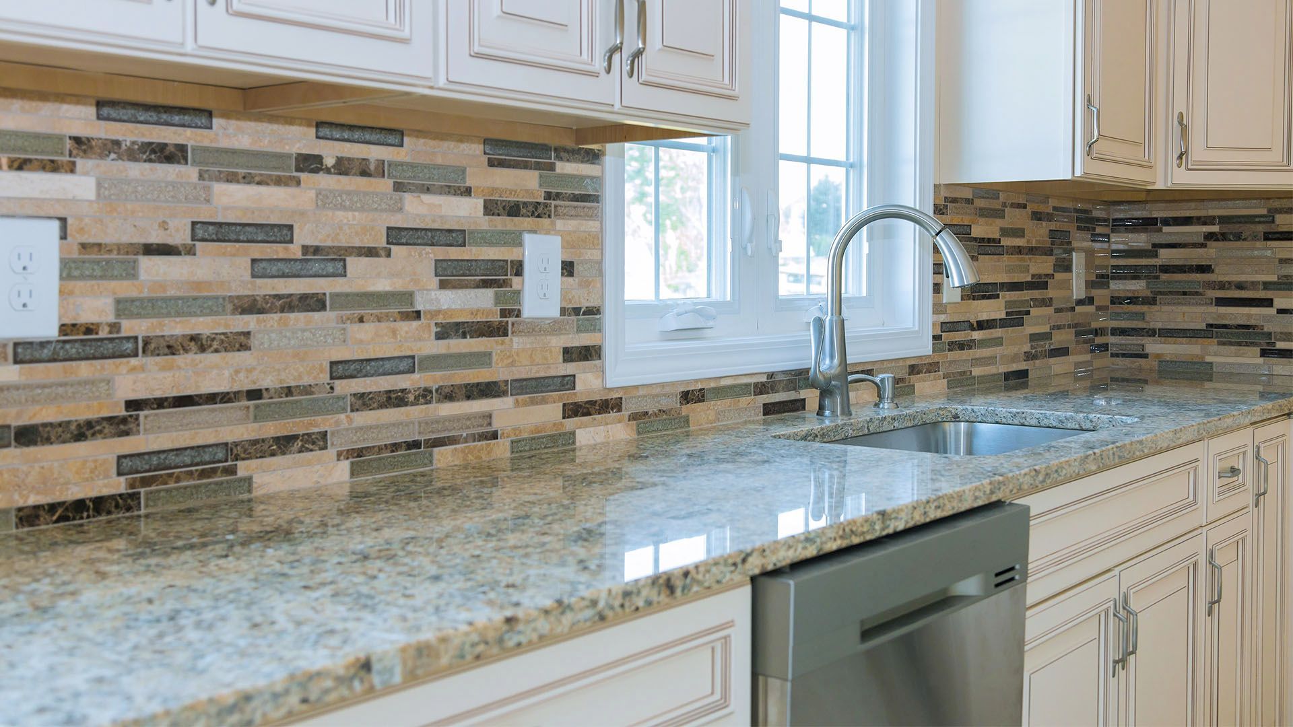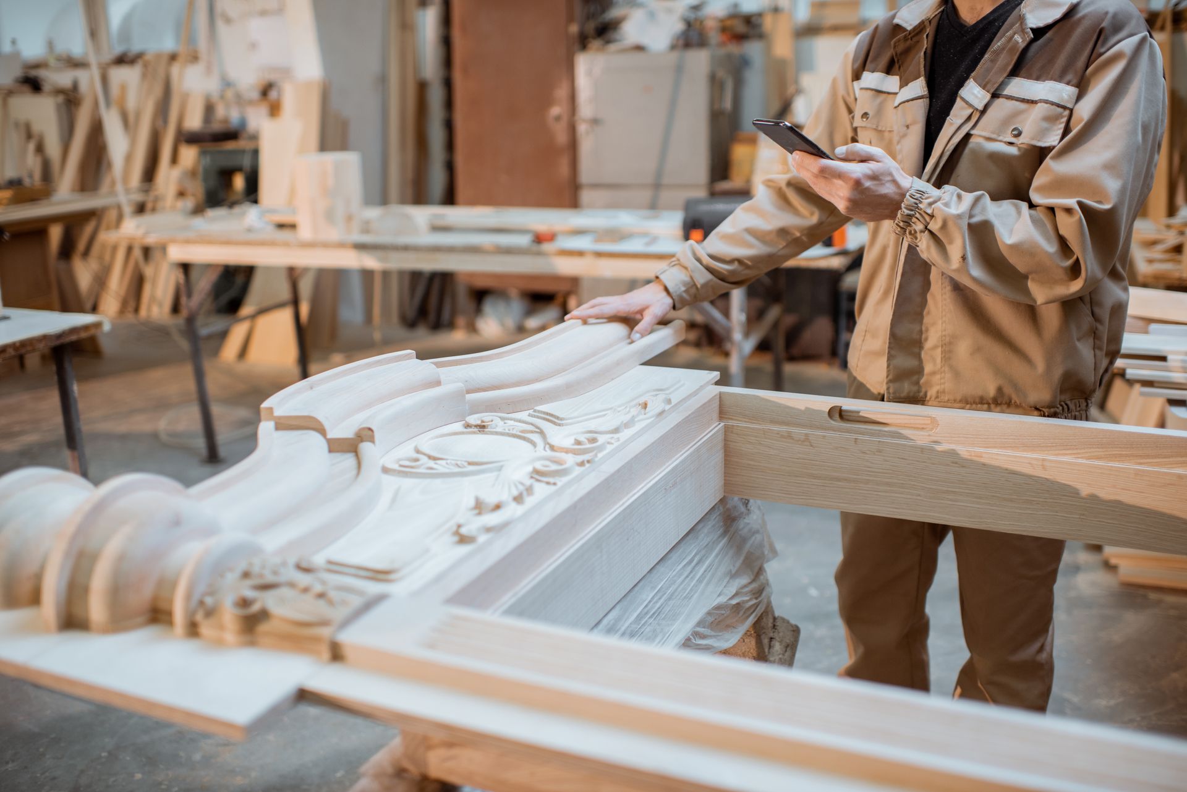How to Build Steps for a Deck
Building safe, sturdy deck stairs isn't just a weekend project. It's one of the most important parts of a functional outdoor space. At Hartford Building Company, we bring over 40 years of experience to every project, from large-scale commercial builds to residential upgrades. As licensed and insured professionals with a commitment to code-compliant craftsmanship, we know what it takes to build stairs that are both beautiful and built to last. In this guide, we'll show you how to build steps for a deck with clear, actionable advice you can trust.
Why Proper Deck Stairs Matter
Safety and Code Compliance
Deck stairs are more than just a convenience; they're a safety feature. Incorrect rise and run, unstable stringers, or improper treads can create tripping hazards. That’s why meeting local building codes is non-negotiable.
Enhancing Functionality and Curb Appeal
A well-designed stairway provides easier access to your yard or patio, and when done right, it can elevate the entire look of your outdoor space. If you're planning a complete deck overhaul, you might also want to explore our
deck construction services for a comprehensive approach.
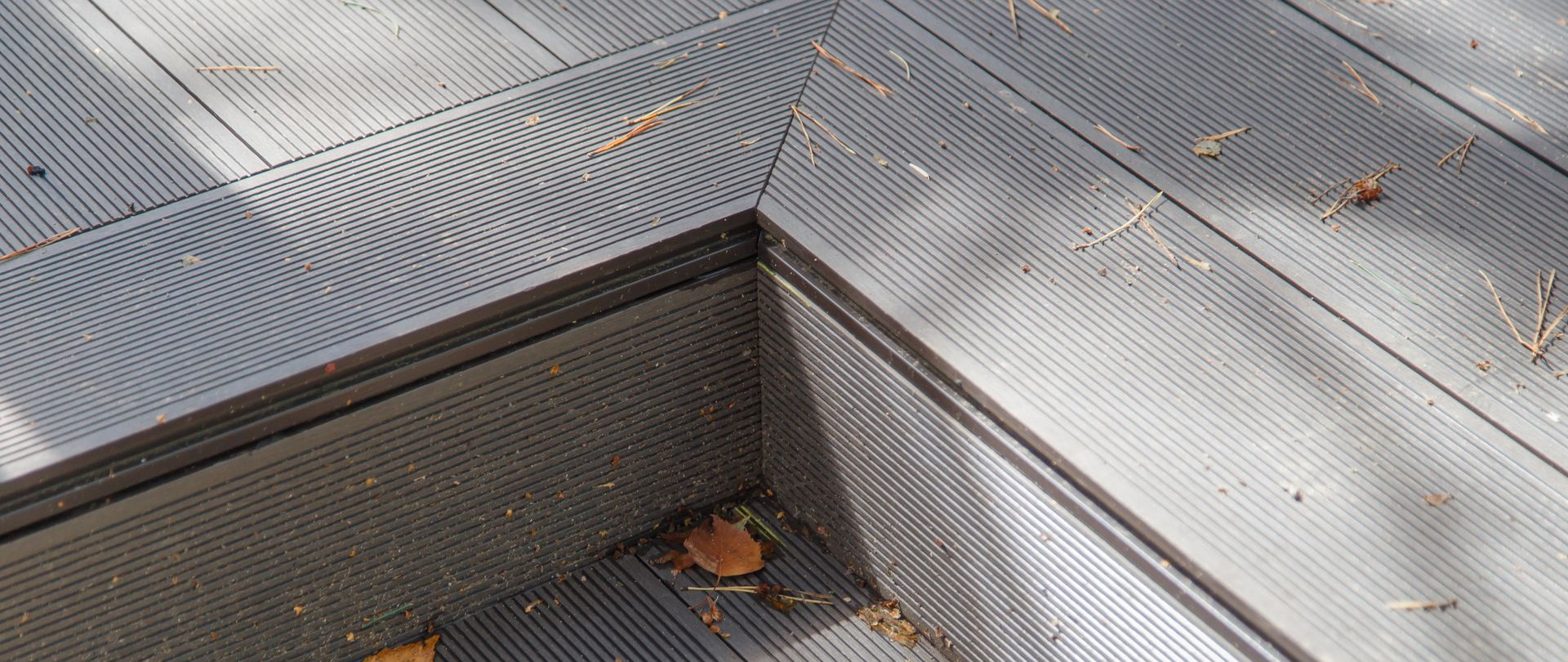
Tools and Materials You’ll Need
Essential Tools
- Circular saw
- Speed square
- Measuring tape
- Level
- Drill/driver
- Framing square
- Clamps
Lumber and Building Materials
- Pressure-treated lumber for stringers and treads
- Concrete or paver blocks for footings
- Exterior screws or nails (galvanized)
- Post anchors (if applicable)
Optional Add-ons for Style or Safety
- Composite stair treads
- LED stair lighting
- Railings or balusters
- Decorative trim
Planning Your Deck Steps
Measuring the Height and Total Run
Start by measuring from the top of your deck to the ground. This total vertical height (rise) will determine how many steps you need.
Understanding Rise and Run Calculations
Most codes require a rise of 7" and a run of 10-11" per step. Divide the total rise by 7 to find out how many steps you need. Adjust slightly to stay within local code requirements.
Local Building Codes to Know Before You Start
Always check your local municipality or state guidelines. Codes often specify:
- Max riser height
- Minimum tread depth
- Landing requirements
- Guardrail and handrail regulations
Designing Your Stair Layout
Choosing Between Open vs. Closed Risers
Open risers create a modern look and reduce material costs, while closed risers offer added safety and a more finished appearance.
Stair Width and Tread Depth Best Practices
Deck stair width should be at least 36". For safety and comfort, wider is better, especially for main access points.
Determining Number of Steps and Landing Needs
If your stair height exceeds 12 feet, you may need a landing for safety and code compliance. Use stringer calculators or online tools to plan precisely.
Building the Stair Stringers
Marking and Cutting the Stringers
Use a framing square to mark out the stair layout on 2x12 lumber. Carefully cut along the lines with a circular saw, then finish corners with a handsaw.
Using Pre-cut vs. Custom Stringers
Pre-cut stringers are great for standard stairs, but custom stringers are often needed for unique elevations or dimensions. This type of precision work is where our carpentry and framing expertise really shines.
Attaching Stringers to the Deck Frame
Use strong structural connectors and fasteners. The top of the stringer should be securely attached to the deck rim joist or a stair hanger bracket.
Assembling and Installing the Steps
Securing the Treads
Treads should overhang the risers slightly for safety and aesthetics. Secure each tread with two screws on each side.
Installing Risers (If Needed)
Cut risers from 1x8 or 1x10 boards. Install flush between treads for a finished look.
Adding Structural Supports or Footings
Ensure the bottom of the stairs rests on a stable surface like concrete pads or pavers. For tall staircases, vertical support posts may be required.
Finishing Touches
Installing Handrails or Guardrails
Any stairs with more than three risers typically require a handrail. Choose a style that complements your deck design.
Sealing or Staining the Wood
Protect your investment by sealing or staining all wood components. Use products rated for ground contact if applicable.
Decorative Elements and Lighting Options
Consider adding LED step lights, contrasting tread colors, or decorative post caps for an upscale look.
Final Safety Check and Maintenance Tips
Ensuring Stair Stability
Double-check all fasteners, connections, and alignment. Walk the stairs and bounce-test each tread.
Seasonal Inspection Checklist
- Look for wood rot or warping
- Tighten any loose screws or bolts
- Reapply sealant every 1-2 years
When to Call in a Professional
If your project involves complex elevation changes, slopes, or structural load-bearing requirements, hiring a pro like Hartford Building Company can ensure a code-compliant and long-lasting build. You can see examples of our quality workmanship in our project portfolio.
With the right planning, tools, and attention to code, building steps for your deck can be a rewarding and manageable DIY project. For those who want guaranteed results without the guesswork, Hartford Building Company is just a call away offering expert stair construction with lasting quality and craftsmanship.
Frequently Asked Questions
Do I need a permit to build deck stairs?
Yes, most municipalities require permits for deck stairs to ensure they meet safety and building code standards. Always check your local regulations before starting.
What is the ideal rise and run for deck steps?
Most codes recommend a rise of about 7 inches and a run of 10–11 inches per step. These measurements create a safe and comfortable walking angle.
Should I use pre-cut or custom stringers?
Pre-cut stringers work well for standard stair dimensions, but custom stringers are best if your deck has unique heights or layouts that don’t fit standard cuts.
What materials are best for deck stair treads?
Pressure-treated lumber is the most common, but composite treads are a great option for durability and low maintenance. Both should be designed for outdoor use.
When should I call a professional instead of DIY?
If your stairs are taller than 12 feet, require landings, or involve complex terrain, it’s safer to hire a licensed contractor to ensure code compliance and long-term stability.

